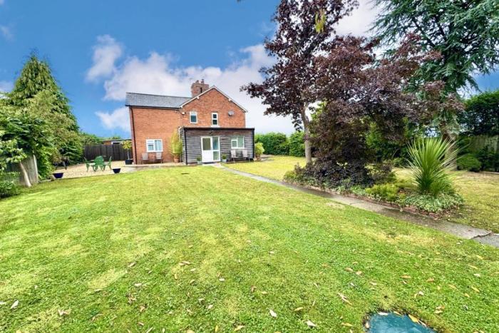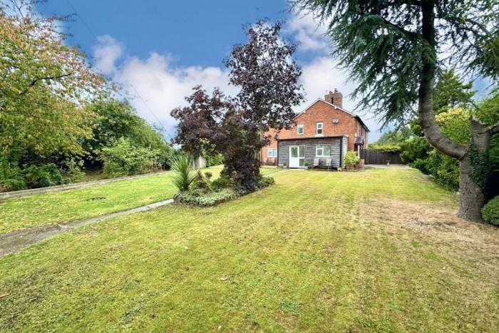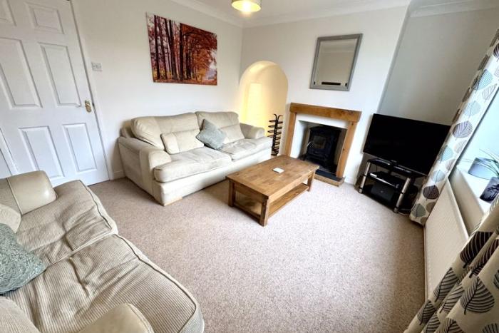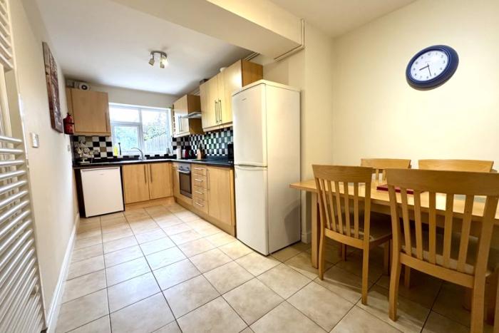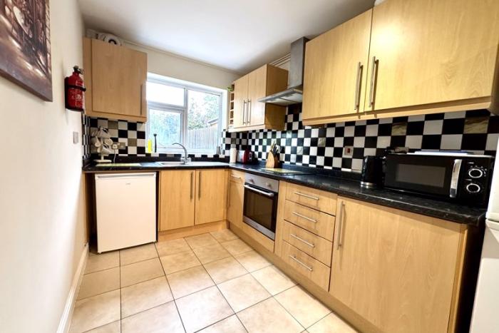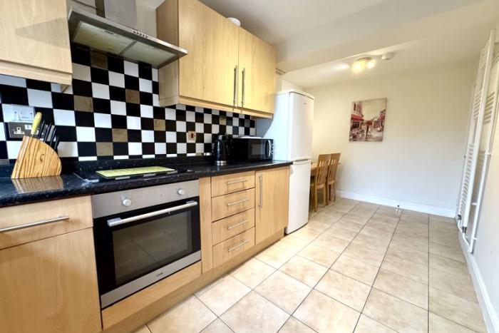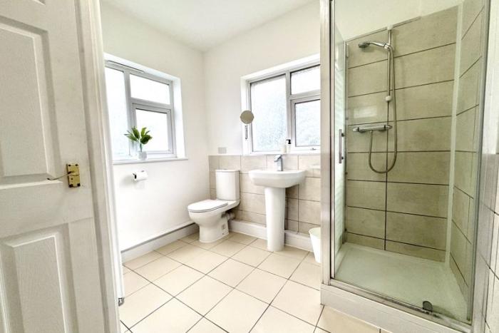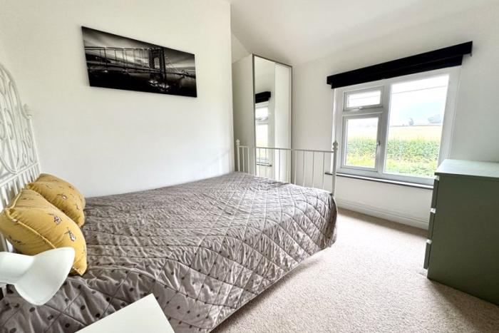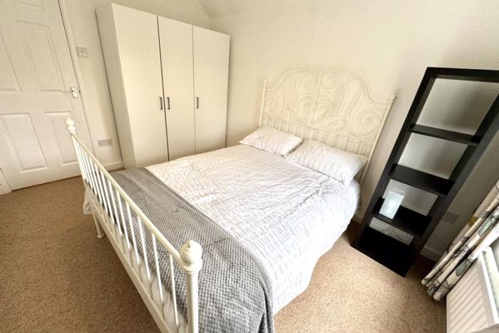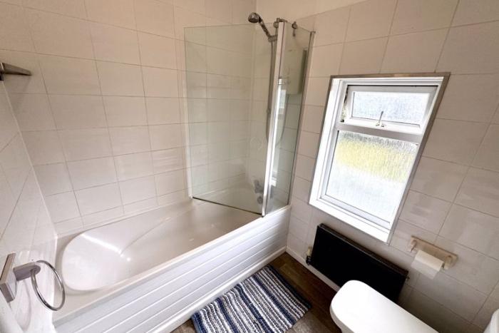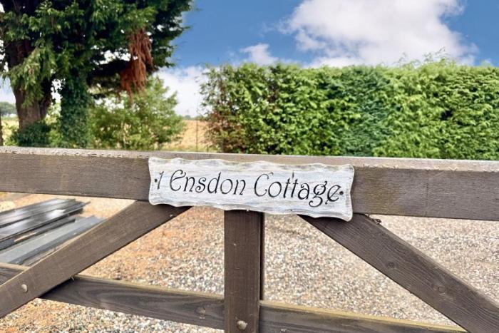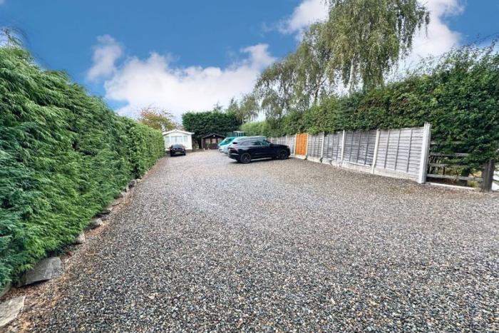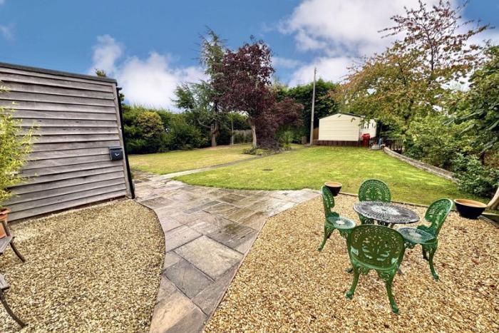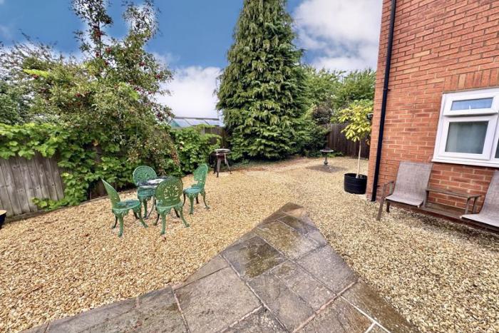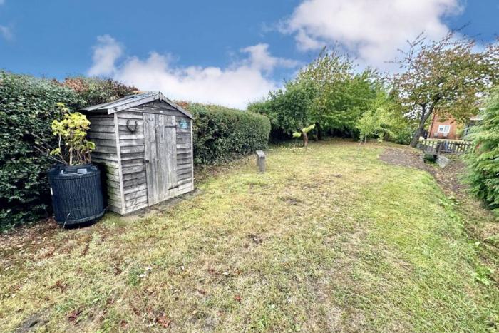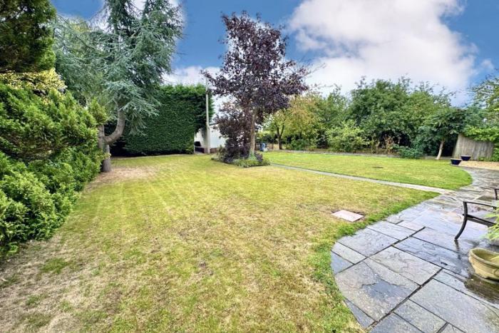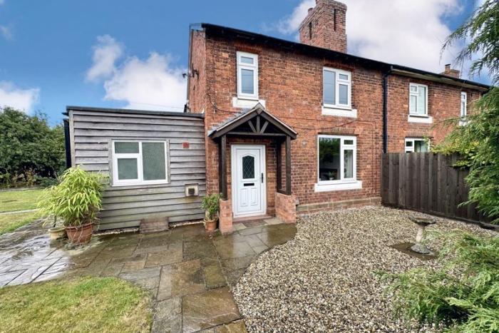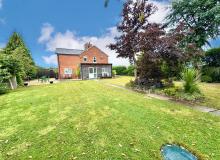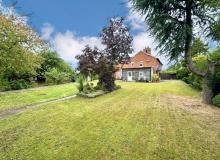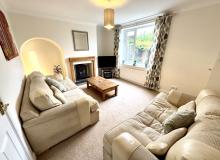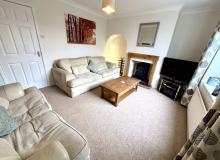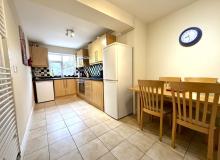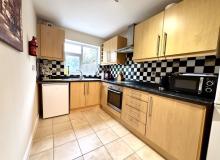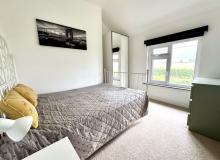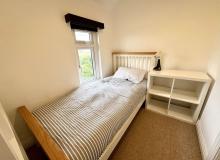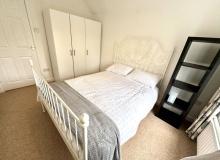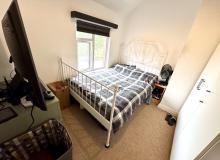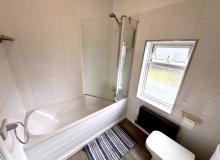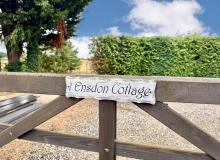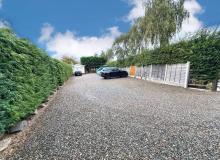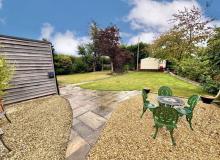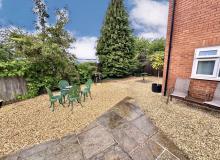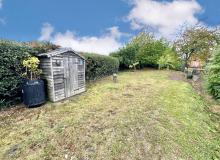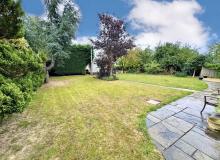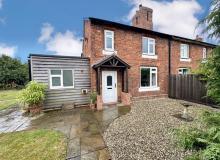4 BedSemi DetachedHouse
Key Features
- Spacious four bedroom property offering well proportioned and versatile accommodation throughout
- Occupying a choice plot with with useful grounds for a variety of uses
- located just outside the popular village of Montford Bridge
- Well lit living room with feature fireplace
- family bathroom and useful ground floor shower room
- Modern kitchen and utility area
Overview
This attractive period cottage offers well proportioned accommodation and has been recently renovated and improved by the current owners. The accommodation includes; entrance hall, sitting room, inner hall, kitchen, dining room currently used as a bedroom, rear entrance porch, utility room, cloakroom. There are four good sized bedrooms and a modern bathroom to the first floor. The property benefits from a large, attractive garden with an Orchard area, paved decked seating area, a stream and extensive parking. Oil fired central heating and double glazing. The property is located just outside the popular village of Montford Bridge, approximately 3 miles north west of Shrewsbury. The popular villages of Bicton, Baschurch and Nesscliffe are also within easy travelling distance and provide fantastic amenities including; popular schools, chemist, small supermarket and bus routes to the nearby town centre. The property is also ideally situated for access to the M54 motorway link to the West Midlands.
Details
Entrance Hallway
Sitting Room14' 11'' x 11' 6'' (4.55m x 3.50m)With Fireplace with slate hearth and inset log burner, understairs storage area and window overlooking front garden
Inner hallway with tiled floor
Kitchen 17' 2'' x 7' 1'' (5.24m x 2.16m)With modern kitchen with wide range of matching wall and base units, Integrated four ring hob and oven, space and plumbing for white goods, tiled floor, window overlooking rear garden.
Dining Room13' 7'' x 8' 8'' (4.14m x 2.65m)With tiled floor and windows overlooking the garden and countryside beyond.
Side Porch with tiled floor and access to garden
CloakroomWhite suite comprising wc, wash hand basin and tiled floor.
Shower Room8' 10'' x 8' 9'' (2.68m x 2.66m)Fitted with a shower cubicle, feature tiled splash back, tiled floor, matching white suite and storage cupboard housing the boiler.
STAIRCASE rises from entrance hall to FIRST FLOOR LANDING with loft access.
Bedroom One10' 11'' x 8' 8'' (3.33m x 2.65m)Window overlooking the rear garden and countryside beyond.
Bedroom Two9' 0'' x 8' 8'' (2.74m x 2.65m)Window overlooking rear garden and countryside beyond.
Bedroom Three9' 0'' x 8' 9'' (2.74m x 2.66m)Window to the front
Bedroom Four8' 8'' x 6' 0'' (2.65m x 1.84m)Window to the front.
Family BathroomWith white suite comprising; wc, pedestal wash hand basin, panelled bath with shower unit over, Tiled floor and part tiled walls.
Outside The Property -
Log cabin9' 8'' x 7' 2'' (2.95m x 2.18m)Power and lighting.
Static Caravan Two containers 0' 0'' x 0' 0'' (0m x 0m)With two bedrooms, double glazing, storage cupboard and gas fired central heating.
Two Containers One being used as a workshop and the other as a gym with useful front opening door.
OutsideThe property is accessed through a five bar wooden entrance gate over a large gravelled driveway, offering parking and storage space for a caravan/boat.
The gardens are a real feature of the property and include a seating and patio area to the rear and a spacious lawn area to the side, which is bordered by a range of shrubs, flowers and mature hedging. Adjacent to the garden and accessed via a small bridge over a meandering stream is an Orchard Area with a number of fruit trees. The whole being fully enclosed by fencing, mature hedging and trees.
Please note that previously the gravelled parking area has been utilised by a number of businesses and a previous occupier has had an operator's license, allowing him to run a HGV Haulage business from the property. It is clear that this space offers an ideal opportunity for a buyer to run a business from home, subject to the necessary planning conditions, and would be well suited for light industrial, or commercial use, being conveniently placed on the A5


