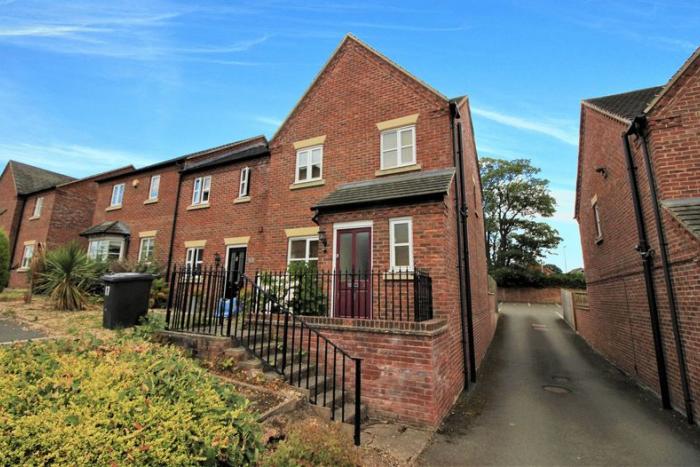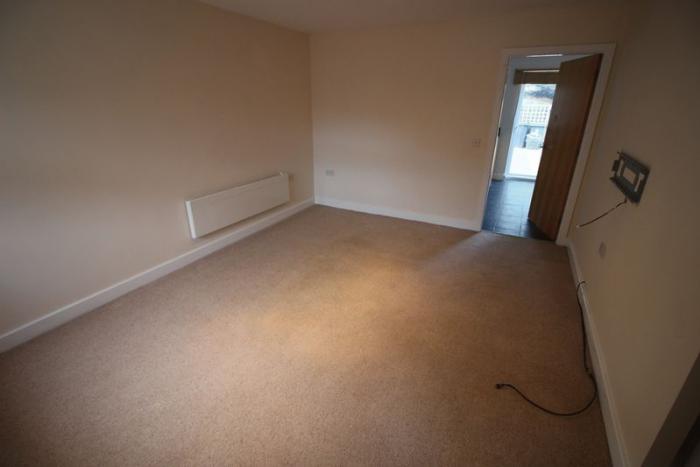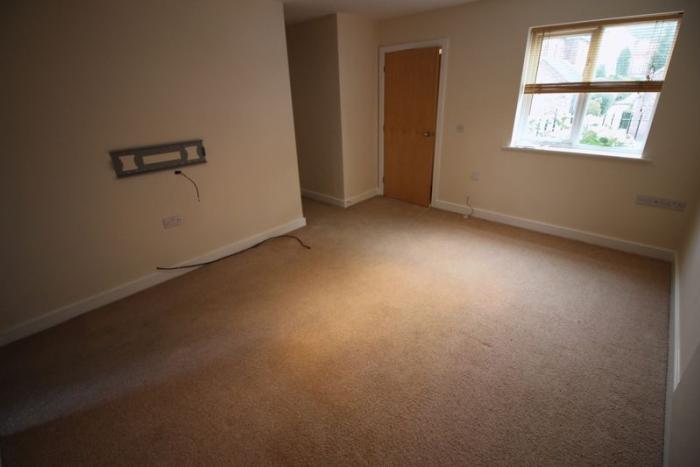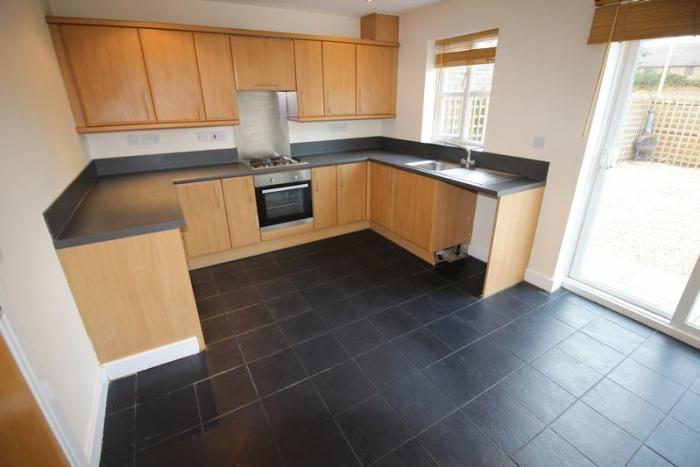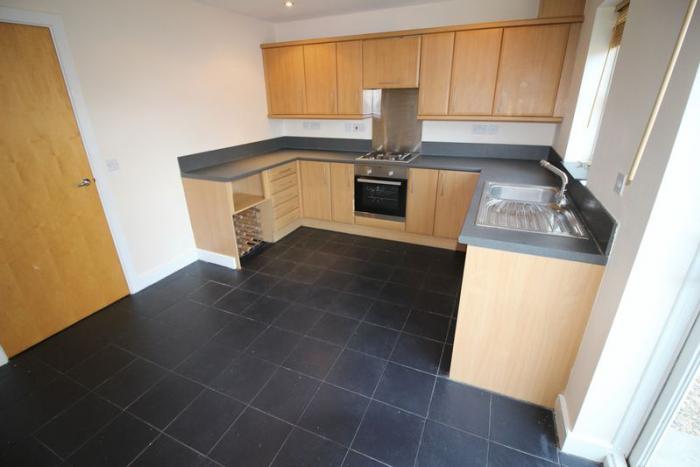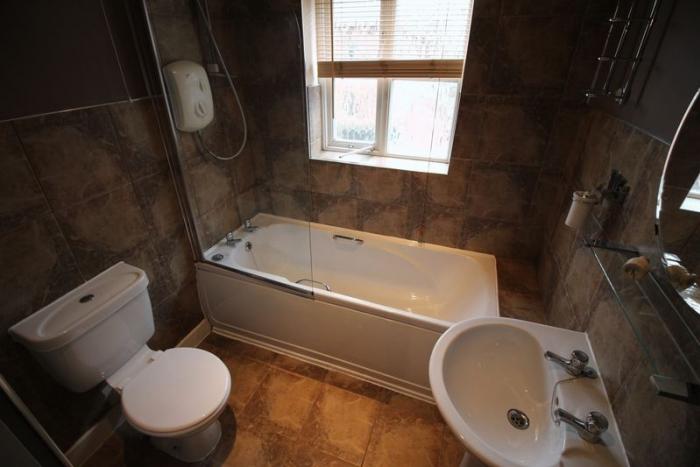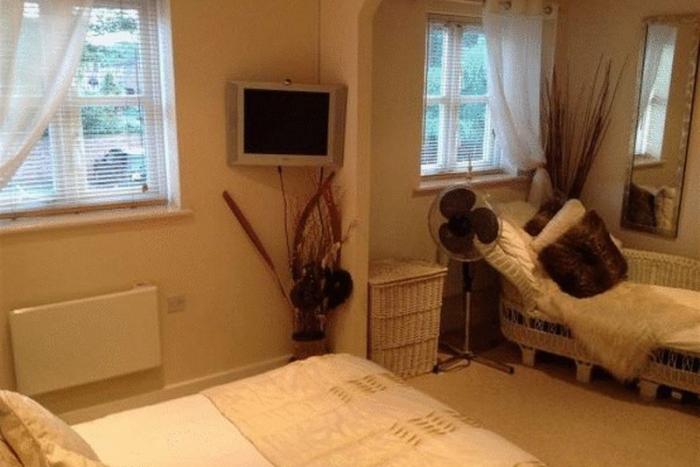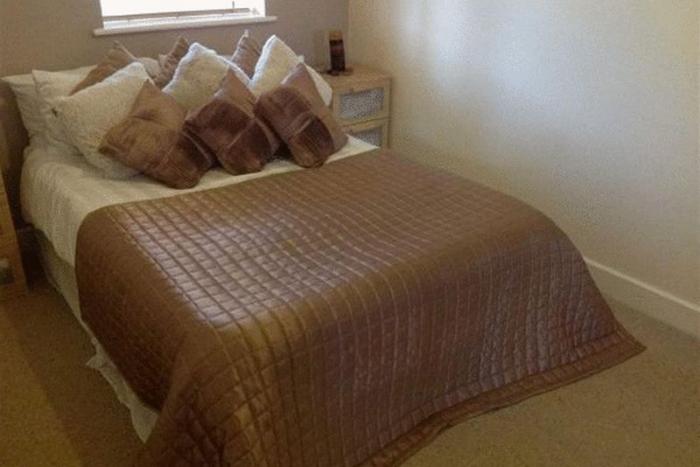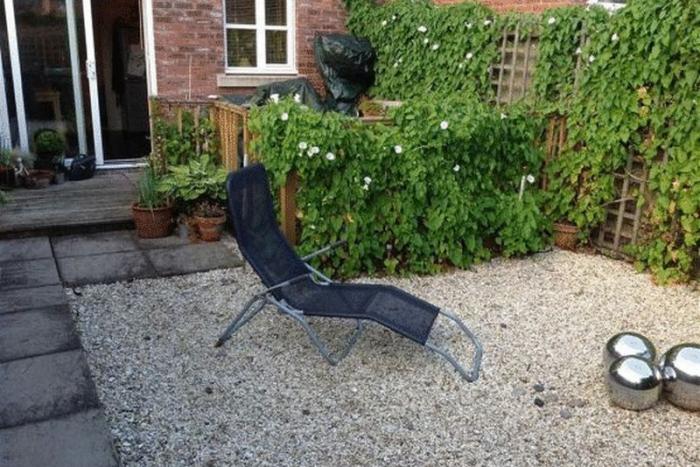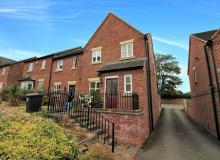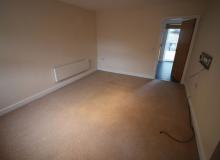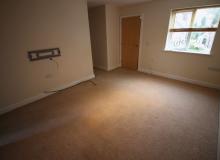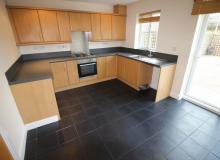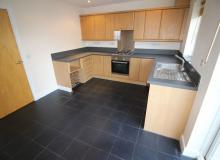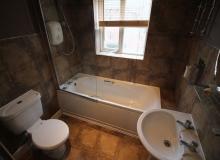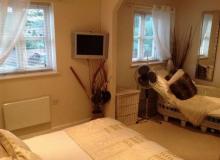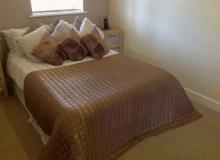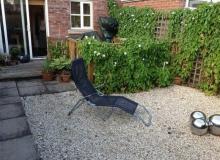2 BedEnd TerraceHouse
Key Features
- End of terrace
- Enclosed Rear Garden
- Attractive Kitchen/Dining Room
- Cloakroom
- Quality Bathroom
- Allocated Parking
Overview
A modern three bedroom property with parking and well maintained rear garden. The attractive end of terrace property in brief benefits from central heating, double glazed windows, entrance hallways, downstairs cloakroom with W.C, generous living room, quality kitchen/dining room with a range of cupboards and pantry, two bedrooms with large dressing room, attractive family bathroom, garden to front and rear, allocated parking. Available 23rd of March 2021.
Details
Decoratively part glazed panelled entrance door leading into ENTRANCE HALL with electric panel heater, electrical trip switches.
CloakroomWhite suite comprising; wc low type flush, wash hand basin, half tiled walls, wall mounted fan heater, decoratively glazed window.
Living Room14' 7'' x 11' 4'' (4.45m x 3.45m)Electric panel heater, three recessed ceiling halogen spotlights, window to the fore.
Attractive Kitchen/Dining Rom 14' 6'' x 10' 5'' (4.42m x 3.18m)Ceramic tiled floor, comprehensive range of matching units comprising; single drainer stainless steel sink unit with cupboards beneath, recess and plumbing for washing machine, adjoining range of base units with cupboards and drawers, inset four ring electric hob unit with cooker canopy above and electric oven and grill beneath, fitted microwave with wine rack beneath, matching range of wall cupboards, spotlights, electric panel heater, deep understairs store cupboard with ceramic tiled floor, glazed sliding door to rear garden.
STAIRCASE from lounge to LANDING with window, smoke alarm, access to roof space.
Bedroom One11' 3'' x 8' 2'' (3.43m x 2.49m)Electric panel heater, fitted bed-head panel with concealed lighting, built-in wardrobe. This room benefits from a wide arched opening into:
Bedroom Three8' 1'' x 6' 7'' (2.46m x 2.01m)This was originally the 3rd bedroom and could easily be converted back to this if desired. Electric panel heater, window, recessed ceiling halogen spotlight.
Bedroom Two11' 9'' x 8' 2'' (3.58m x 2.49m)Built in double wardrobe with mirror fronted sliding doors, electric panel heater, window to the fore.
Quality Feature Bathroom Tiled floor, half tiled walls, white suite comprising; panelled bath with hand grips, glazed shower screen and electric shower unit, pedestal wash hand basin with glass shelf and circular mirror above, wc low type flush, electric panel heater, fitted towel rail, shaver point, extractor fan, two recessed ceiling halogen spotlights, window with obscure glass, airing cupboard enclosing insulated cylinder with slatted shelving.
OutsidePaved approach to the front entrance with small conifer and shrub bed. To the rear of the property there is an allocated parking space and visitors car parking area.
Fully enclosed REAR GARDEN planned for ease of maintenance with a patio area leading onto a paved pathway with rear pedestrian access and a gravelled terrace area with conifer trees. This area enjoys a sunny southerly to westerly aspect.
NOTEThe agent has not been able to verify the availability and nature of services. All interested parties should obtain verification through their solicitor or surveyor before entering a legal commitment to purchase.
Please note that our room sizes are quoted in metres to the nearest one tenth of a metre on a wall to wall basis. The imperial equivalent (included in brackets) is only intended as an approximate guide. We have not tested the services, equipment or appliances in this property; also, please note that any fixture, fittings or apparatus not specifically referred to in these details, is not included in the sale, even if they appear in any internal photographs. You are advised to commission appropriate investigations and ensure your solicitor verifies what is included in the sale, before entering a legal commitment to purchase. While we try to make our sales details accurate and reliable, Spencer & Jakeman does not give, nor does any Officer or employee have authority to give, any warranty as to the accuracy of any statement, written, verbal or visual. You should not rely on any information contained in these details when deciding whether to view or purchase.


