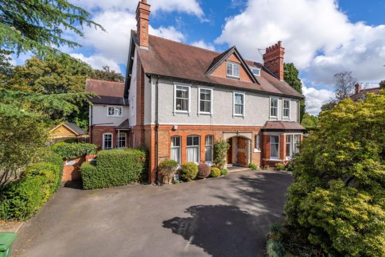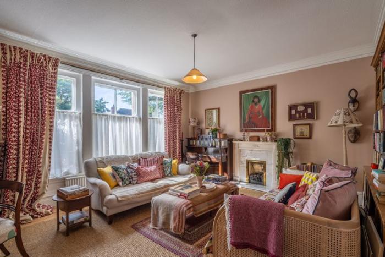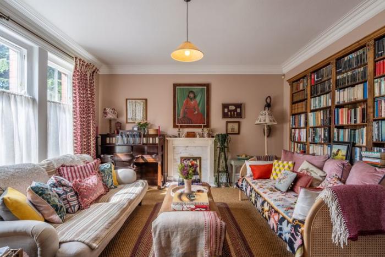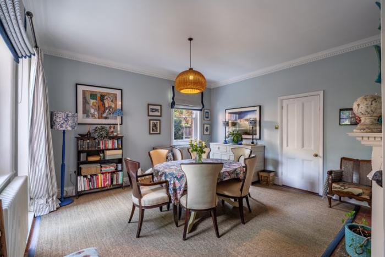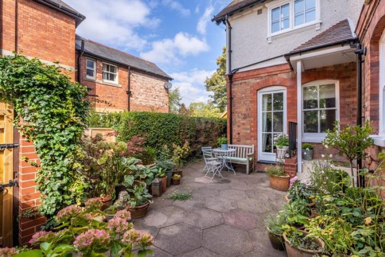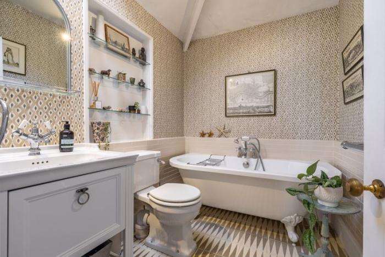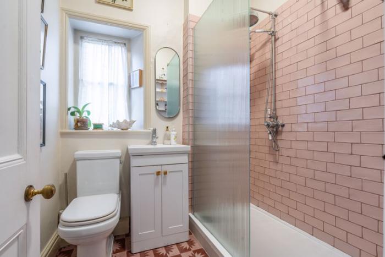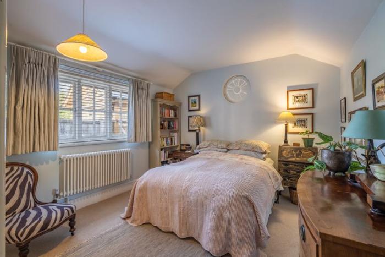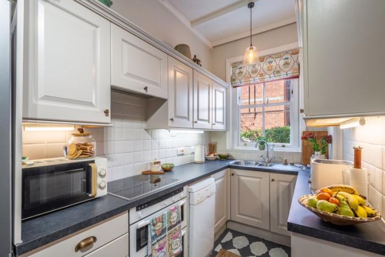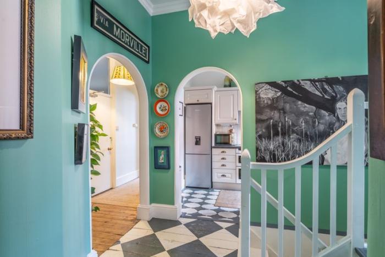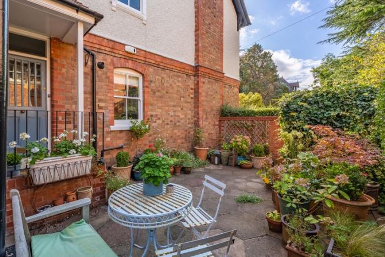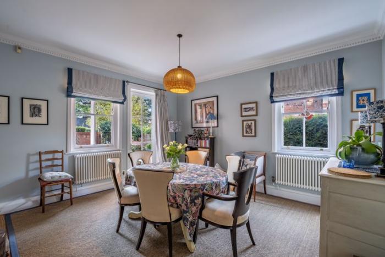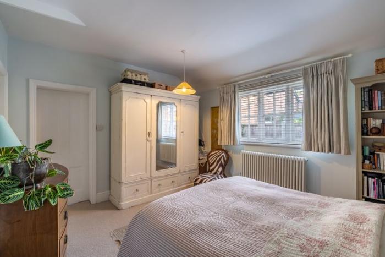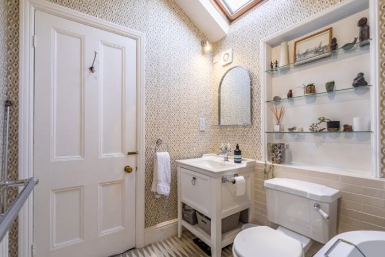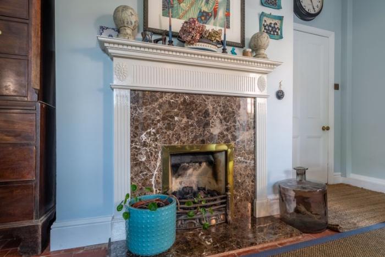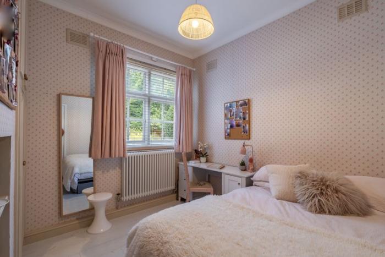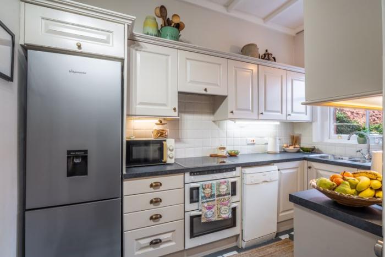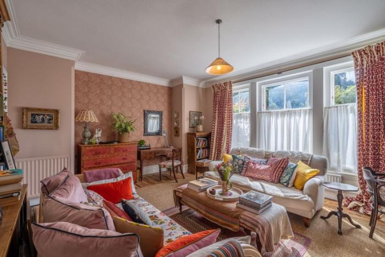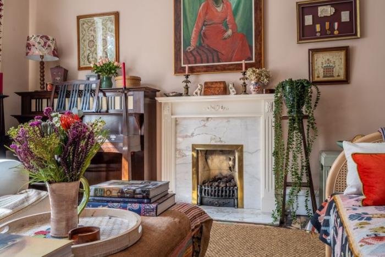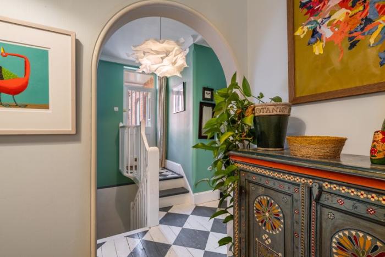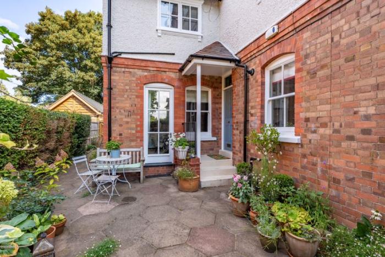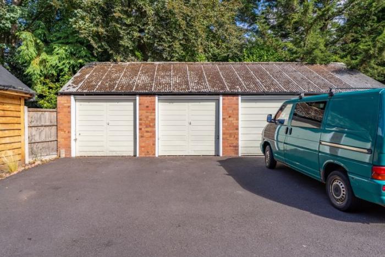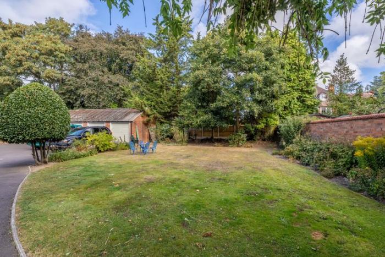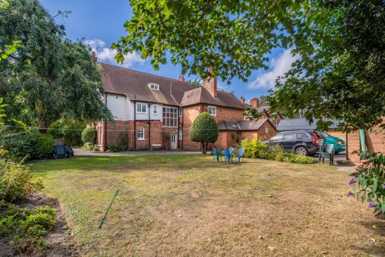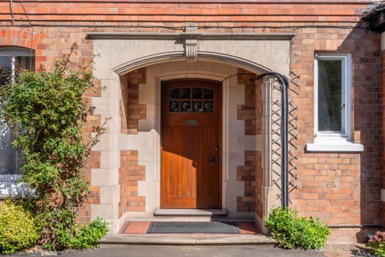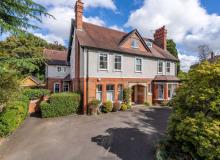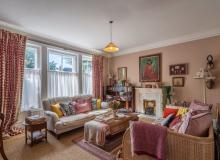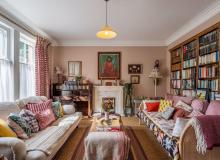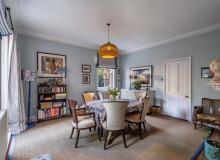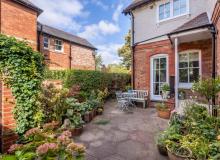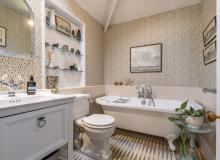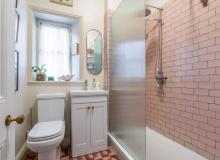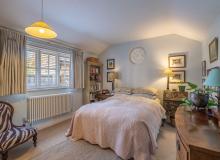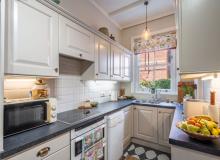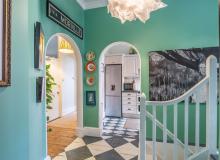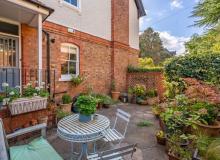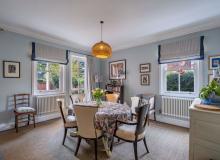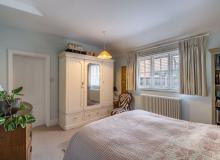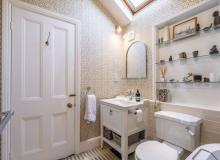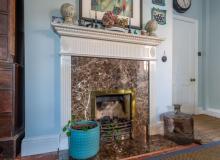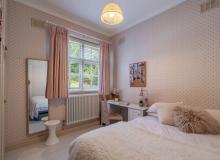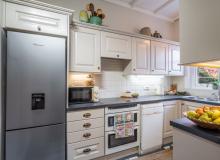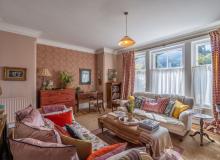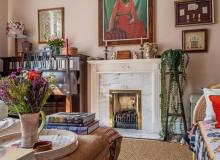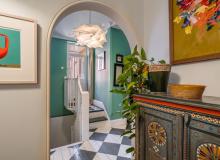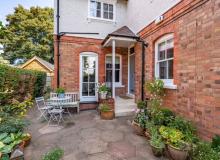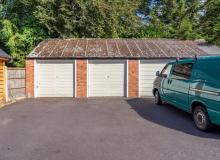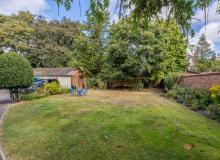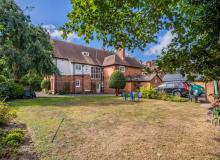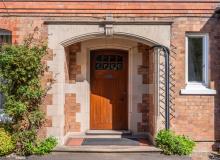3 BedGround Floor FlatApartment / Studio
Key Features
- Elegant character apartment renovated to the highest of standards
- Located in one of Shrewsbury most sought after presitigous localities
- Tastefully presented with contemporary colours and with style oozing throughout
- Luxury bathroom and en-suite with Burlington fittings and feature eye catching tiling
- Offered for sale with a share of the freehold
- Private secluded courtyard ideal for outdoor dining
- Garage and allocated parking
- Landscaped communal gardens for the residents to enjoy
Overview
Occupying one of Shrewsbury's most prestigious address's, this high calibre apartment perfectly blends, historic charm with contemporary modern design and quality fittings. Offered for sale with a share of the freehold, this high specification apartment has been completely transformed by the current owners with tasteful décor and captivating features. Accessed by its own private entrance through a secluded enclosed courtyard, steps lead to the front door which flows to the entrance hallway where access to useful cellar can be found which has been used a utility and storage area . The modern kitchen can soon be found whilst ravelling to one of the reception rooms which boats attractive units, integral appliances and feature tiled splash back. The spacious living room sits on the front of the property with the large captivating bay window allowing light to pour in and fill the room whilst a grand fireplace centres the room. Accessed from the hallway an exceptional presented shower room comprises a larger style shower tray with a traditional style vanity unit, mixer shower and W.C whilst striking tiling sets the room off well. The shower room serves the second bedroom which sits to the rear of the property. The second reception room has individually made patio doors which view the courtyard whilst the fireplace sits on the chimney breast with alcoves ideal for furniture to personalise the room. The principle bedroom sits spaciously to the rear of the property and has the benefit of an alluring en-suite with roll top bath, traditional vanity and W.C. with high-end tiling and wallpapering completing the room. The grounds have been landscaped and are regularly maintained for the residents to enjoy, the property is sold with a garage and parking spaces whilst visitor spaces are on offer. Viewing is recommended to appreciate the accommodation on offer.
Details
Location The property is situated in this prestigious and much sought after fringe of town centre location, well placed within reach of excellent schools, including the revered Shrewsbury School and High School for Girls and within easy reach of the Shrewsbury by-pass with easy access to motorway links.
Private access to front door
Entrance Hallway
Reception room 16' 3'' x 15' 3'' (4.95m x 4.65m)
Shower Room
Bedroom One13' 9'' x 11' 10'' (4.20m x 3.60m)
En-suite
Bedroom Three/Reception room 18' 3'' x 15' 3'' (5.55m x 4.65m)
Useful cellar/utility room 12' 0'' x 10' 10'' (3.65m x 3.30m)
Store
Detached single Garage
NOTEThe agent has not been able to verify the availability and nature of services. All interested parties should obtain verification through their solicitor or surveyor before entering a legal commitment to purchase.
Please note that our room sizes are quoted in metres to the nearest one tenth of a metre on a wall to wall basis. The imperial equivalent (included in brackets) is only intended as an approximate guide. We have not tested the services, equipment or appliances in this property; also, please note that any fixture, fittings or apparatus not specifically referred to in these details, is not included in the sale, even if they appear in any internal photographs. You are advised to commission appropriate investigations and ensure your solicitor verifies what is included in the sale, before entering a legal commitment to purchase. While we try to make our sales details accurate and reliable, Spencer & Jakeman does not give, nor does any Officer or employee have authority to give, any warranty as to the accuracy of any statement, written, verbal or visual. You should not rely on any information contained in these details when deciding whether to view or purchase.


